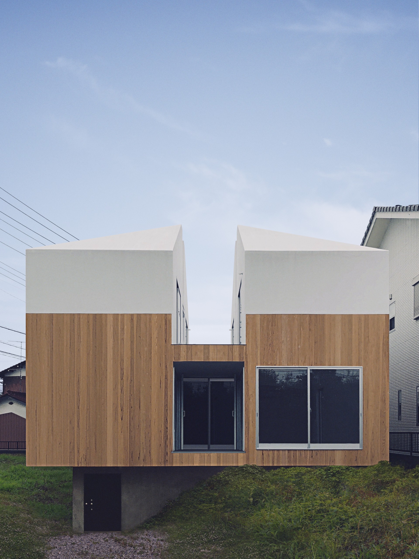
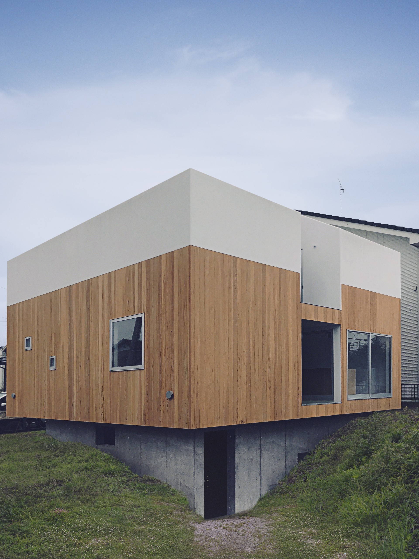
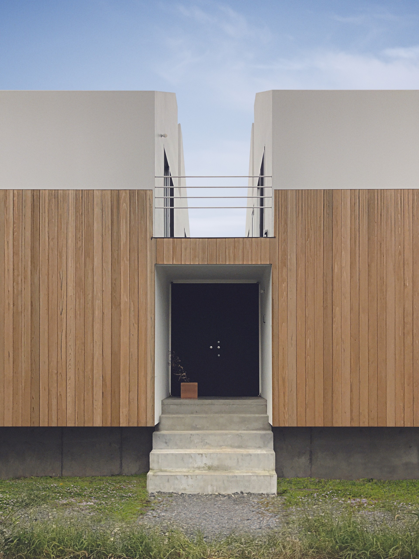
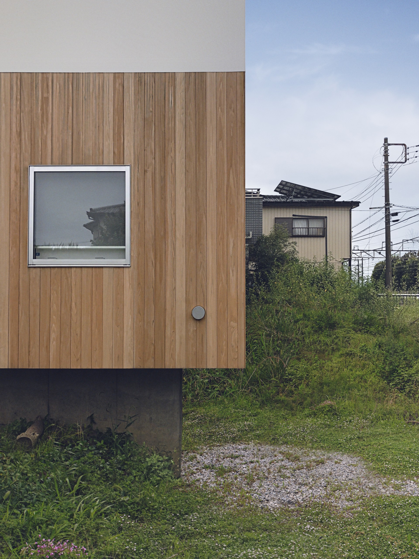
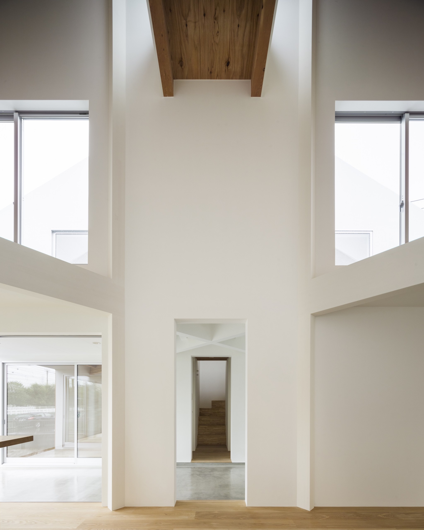
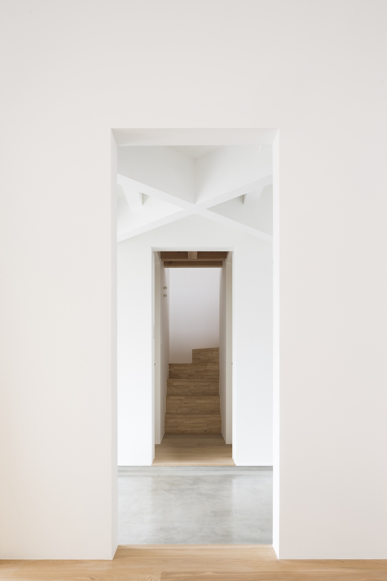
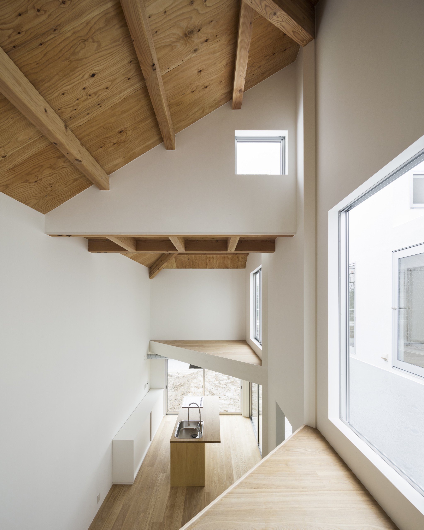
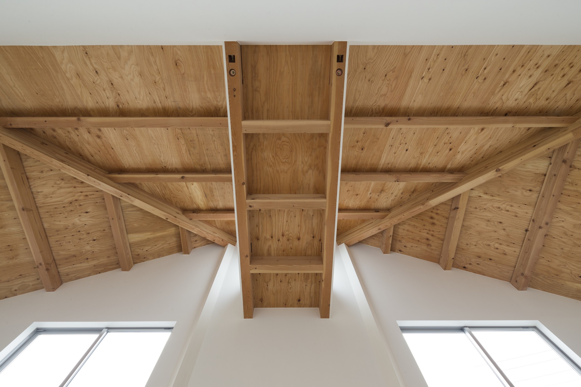
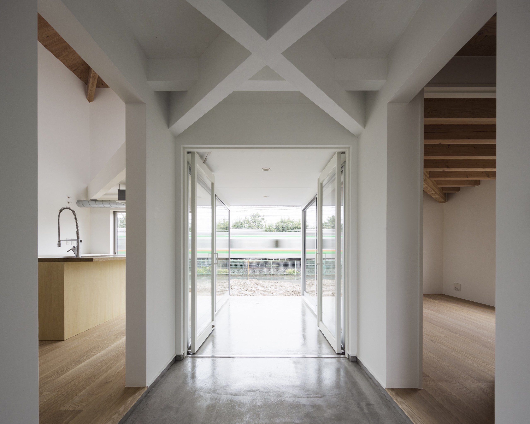
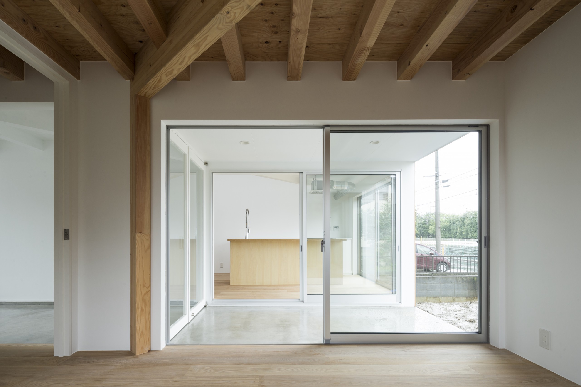
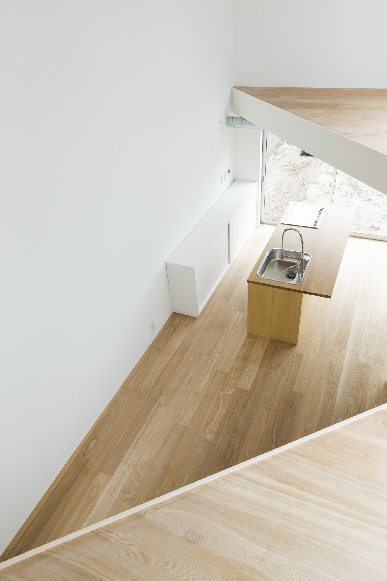
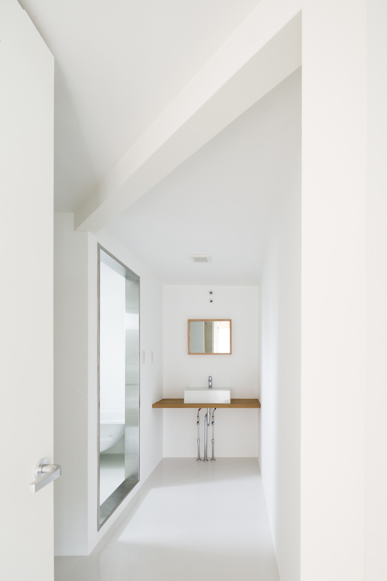
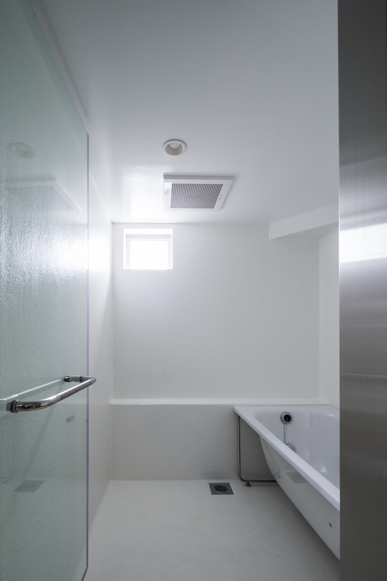
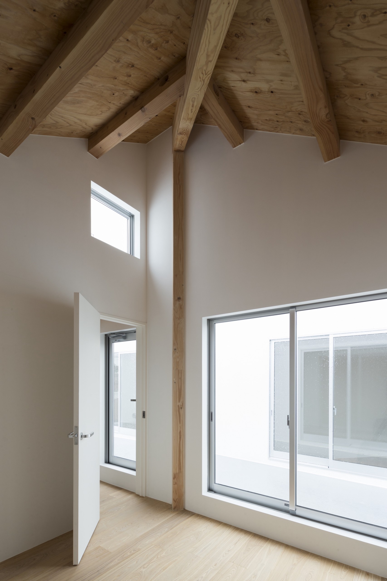
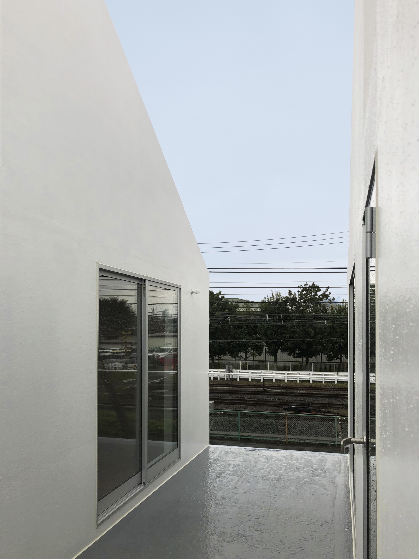
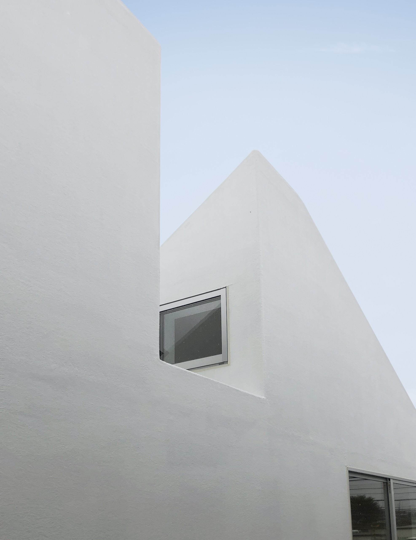
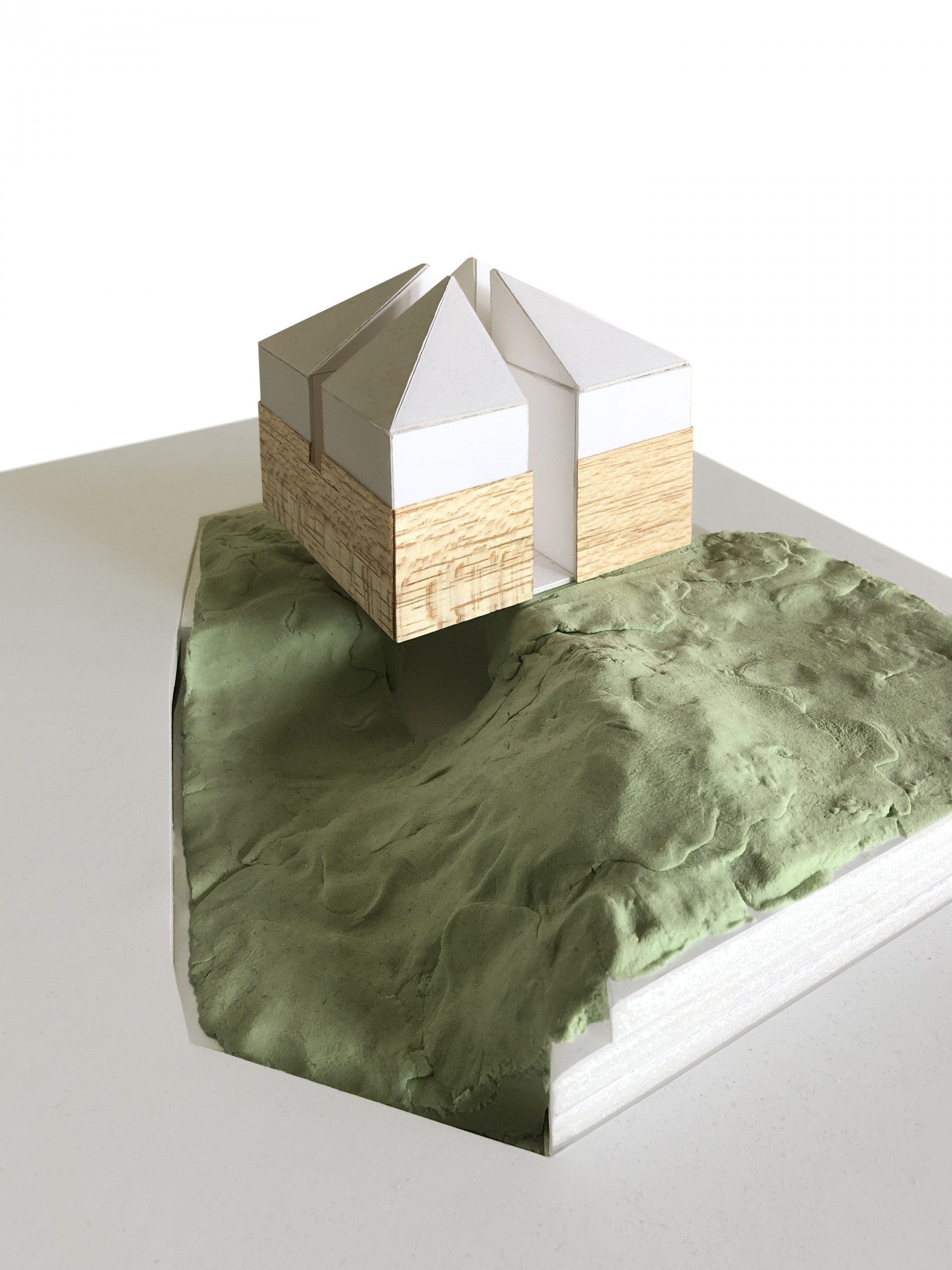
Kumagaya House
人類学者ジョージ・マードックによって名付けられた「核家族」という形態は、戦後、日本の基本的な家族形態を担ってきた。
しかし現代社会において、核家族の割合は低下の一途を辿っている。
家族を一つの運命共同体的な「塊=核」と強いる内圧から、人々は逃げつつあるのかもしれない。
であるならば、住宅という「塊」もまた変容しなければならないだろう。
そこで家の中心部から十時型にヴォイド(空気層)を配することで、「塊」を分割させることを考えた。
できた空間は、「田の字型」間取りを想起させる。
日本の伝統的な「田の字型」(それはしばしば各スペースを過剰に繋ぐ)に対し、
このヴォイドは4つのスペースの緩衝地帯となりながら、一方で相互の、そして外部環境との接続を可能にする。
内圧から事物を保護するエアークッションのように、家族のひとりひとりに同一化を強いる摩擦を緩衝する。
空気によって仕切られる事により、どこか柔らかでバランスの良い安定感を与えてくれるだろう。
Kumagaya House
The nuclear family structure, which the anthropologist George Murdock argued was universal, has been the predominant family structure in Japan since the postwar period.
These days, however, the proportion of nuclear-family households has been getting smaller. It could be that people desire to escape the pressure within the household that compels them to form a single, cohesive unit—the “nucleus” from which the nuclear family gets its name. If this is the case, it would seem we should transform the structure of the home itself to release the pressure on families to be constantly united.
With this in mind, we thought to break up the “nucleus” by putting in a cruciform void space that divides the home through its center. The result is a layout reminiscent of the residential floor plan known as “ta-no-ji.” (The term “ta-no-ji” refers to the Chinese character for “rice field,” which is a square divided into four parts by two intersecting lines.) But unlike with the traditional Japanese “ta-no-ji” configuration, in which the spaces often overlap directly onto one another, the void creates a buffer between the four spaces of the home; at the same time, it serves as a link between the spaces themselves, while each individual space is connected directly to the outside environment.
Much like an air cushion, the void is a buffer against friction among members of the household amid the pressure to constantly function as a cohesive unit. Partitioning the space with air relaxes the atmosphere of the home, imbuing it with a sense of stability and balance.
用 途:専用住宅
所在地:埼玉県熊谷市
構 造:木造
規 模:地上2階建
竣 工:2019年4月
Purpose: House
Site: Kumagaya Saitama
Structure: Wooden
Floor Area: 2 Stories
Completion: 2019 / 4